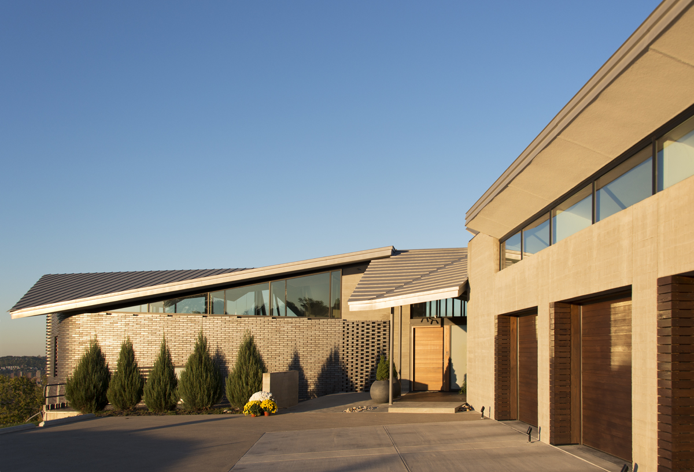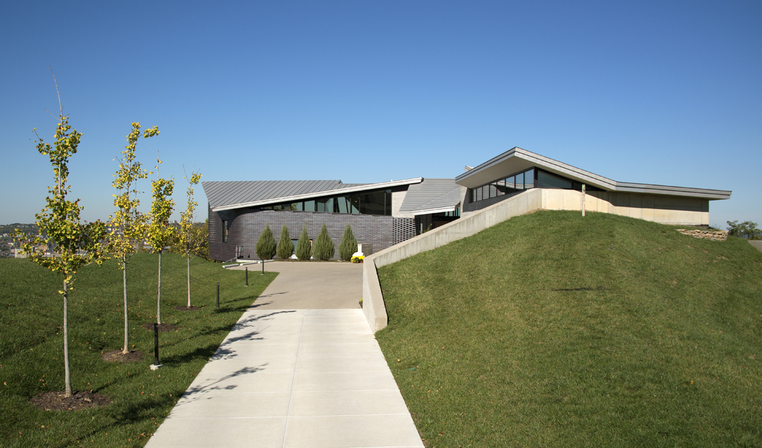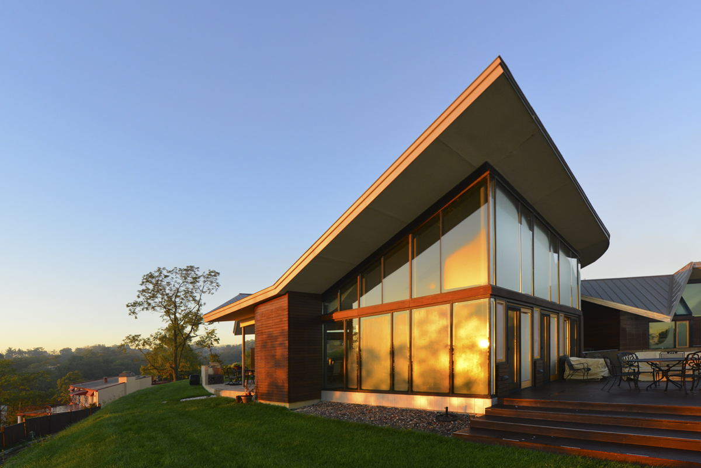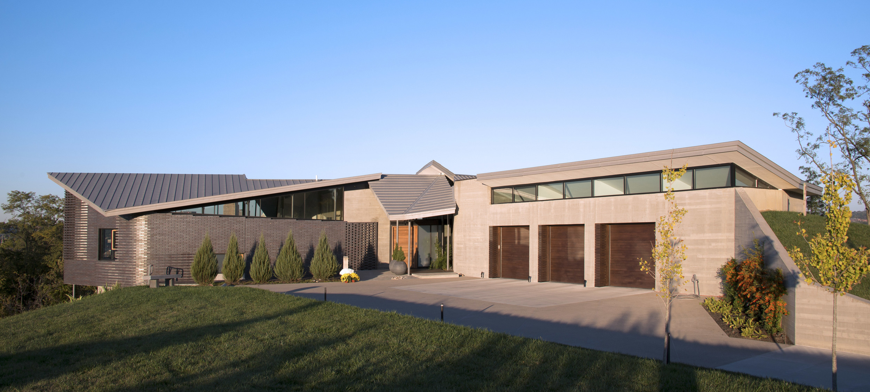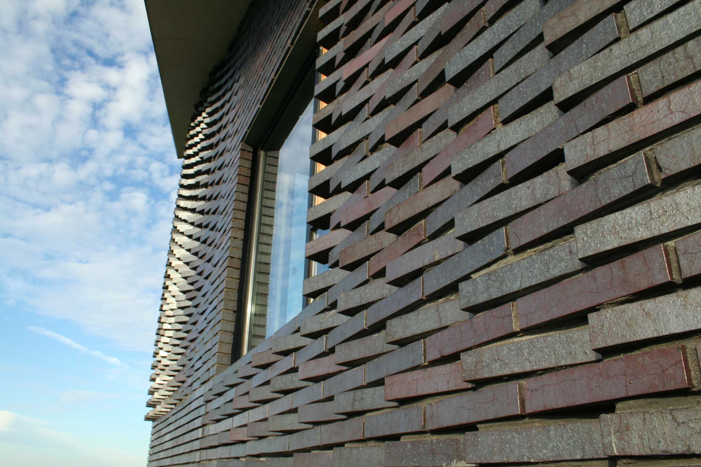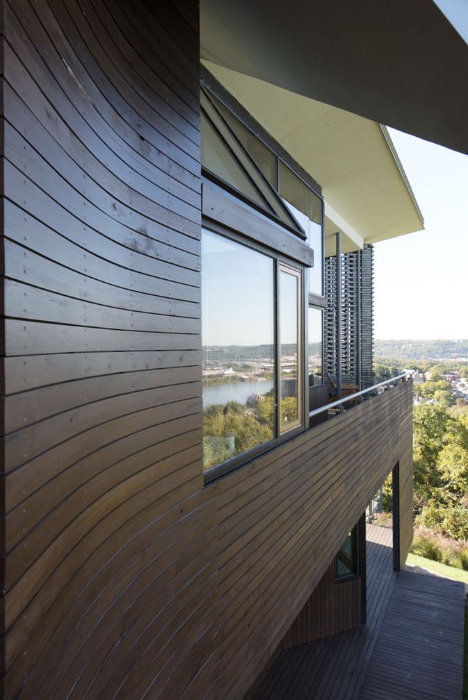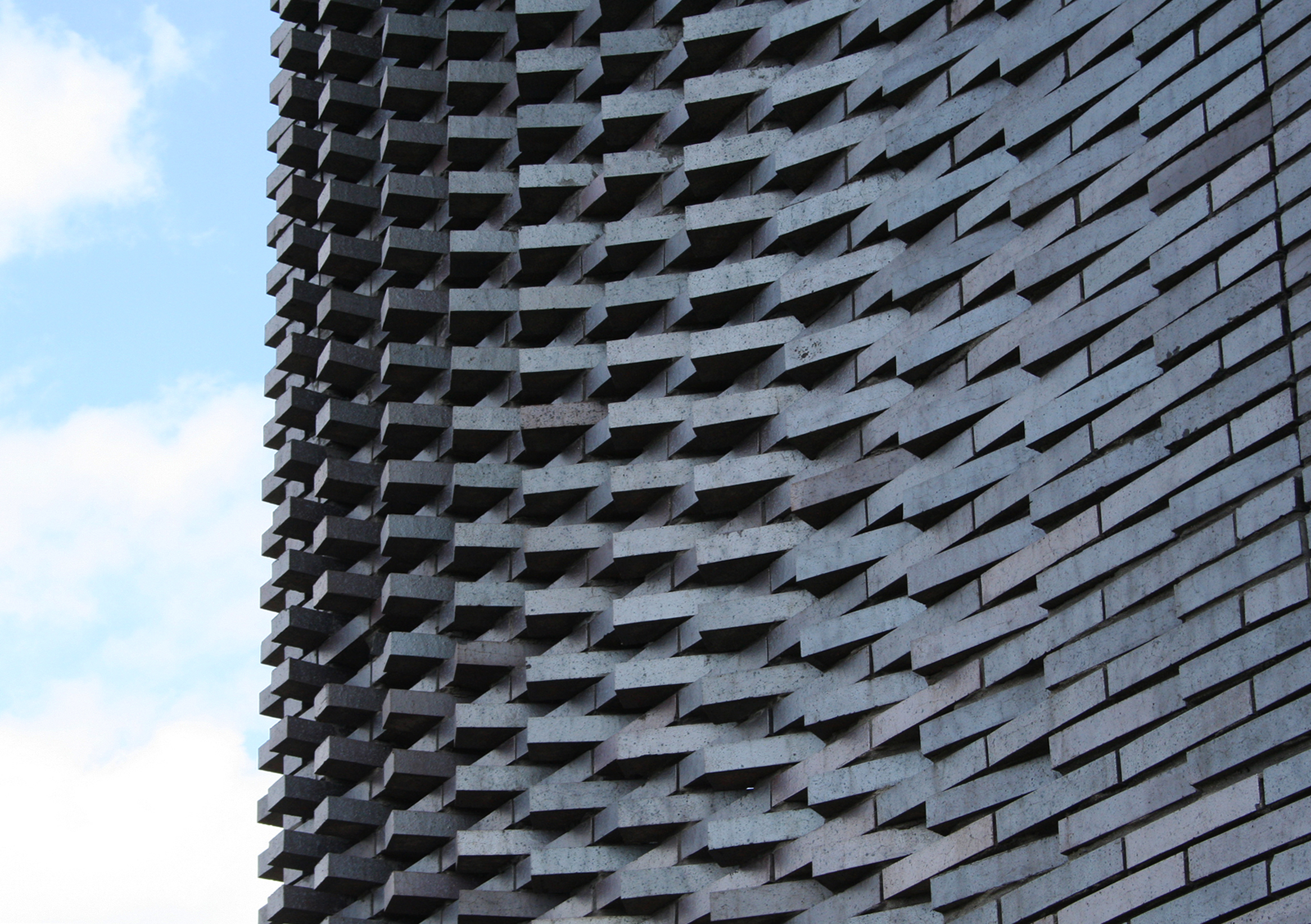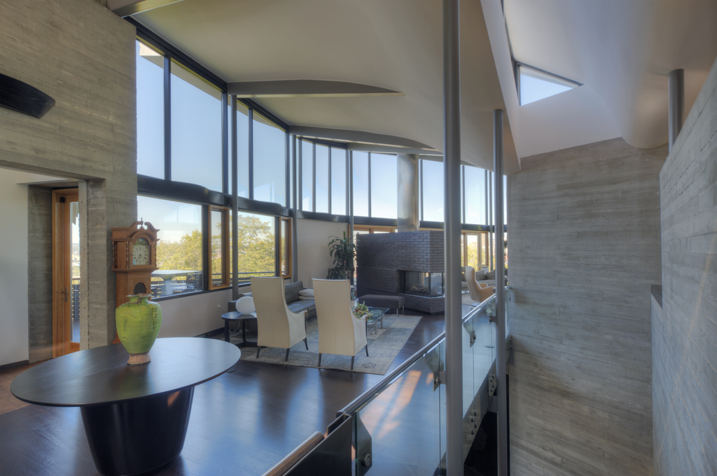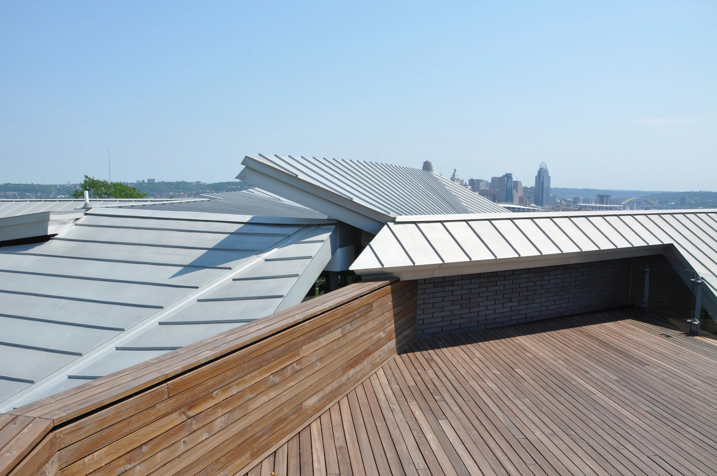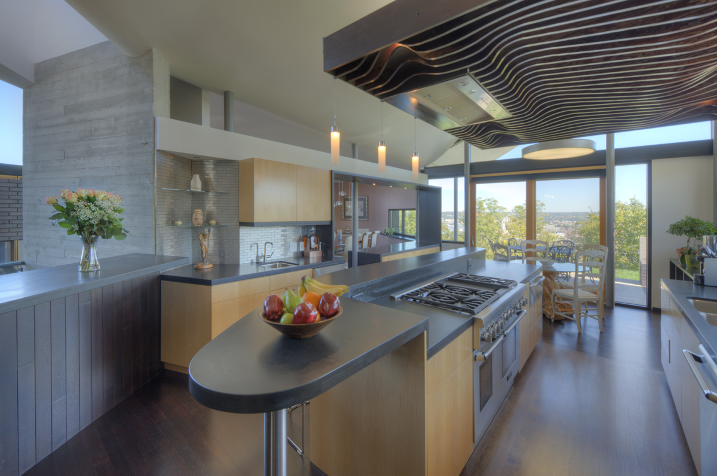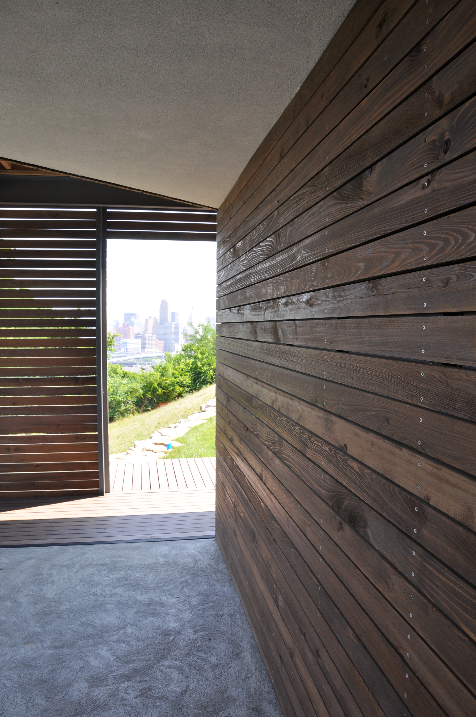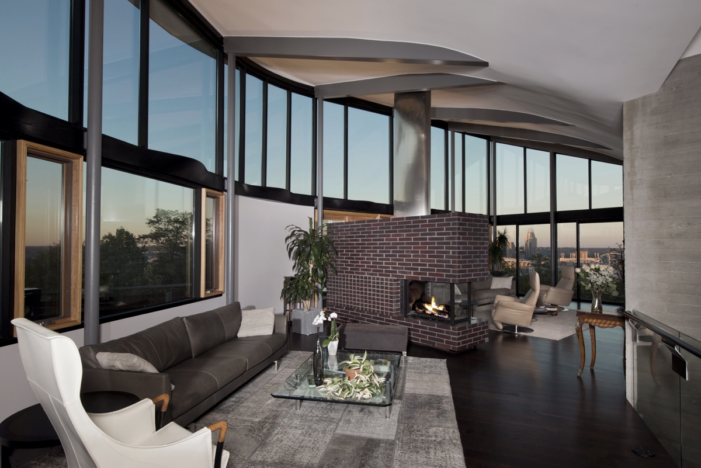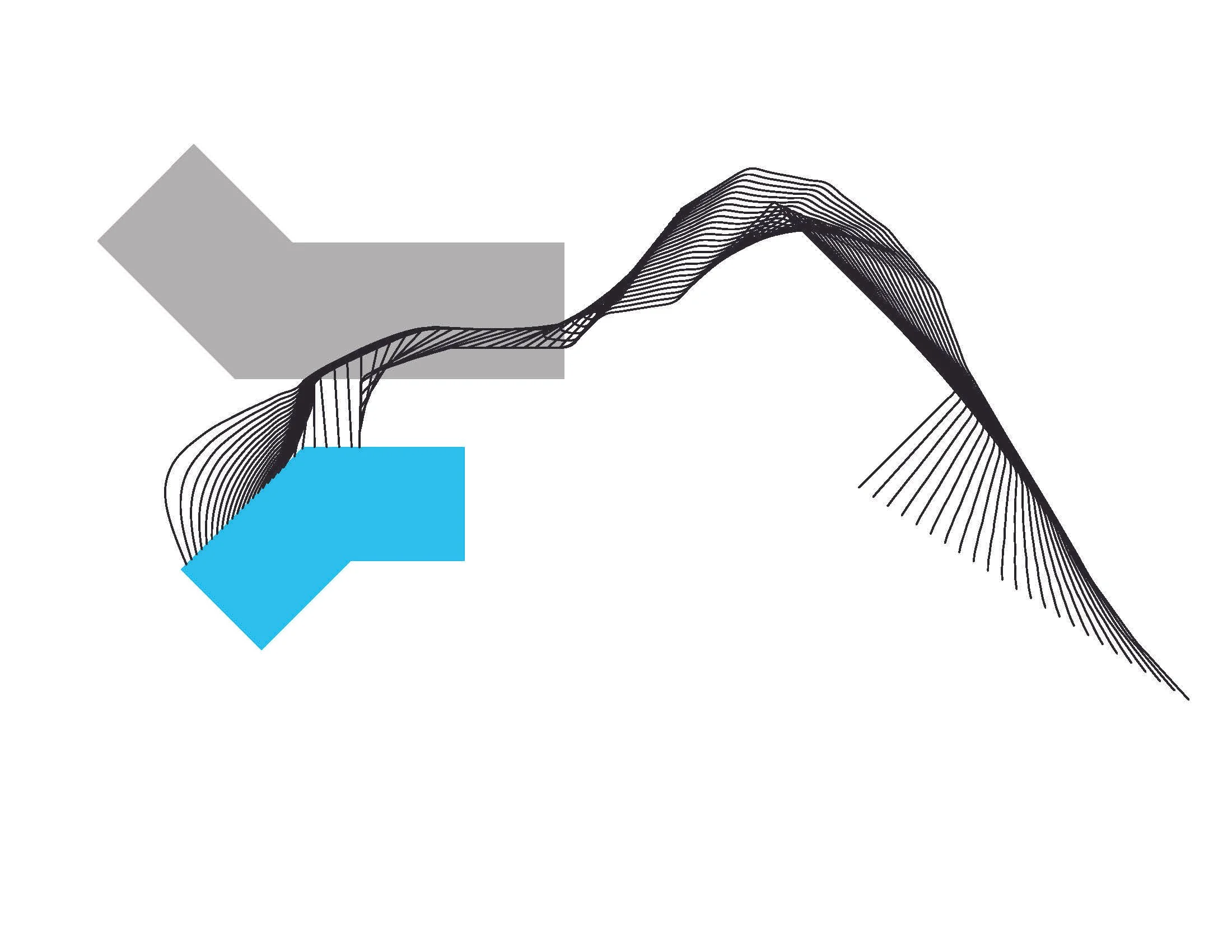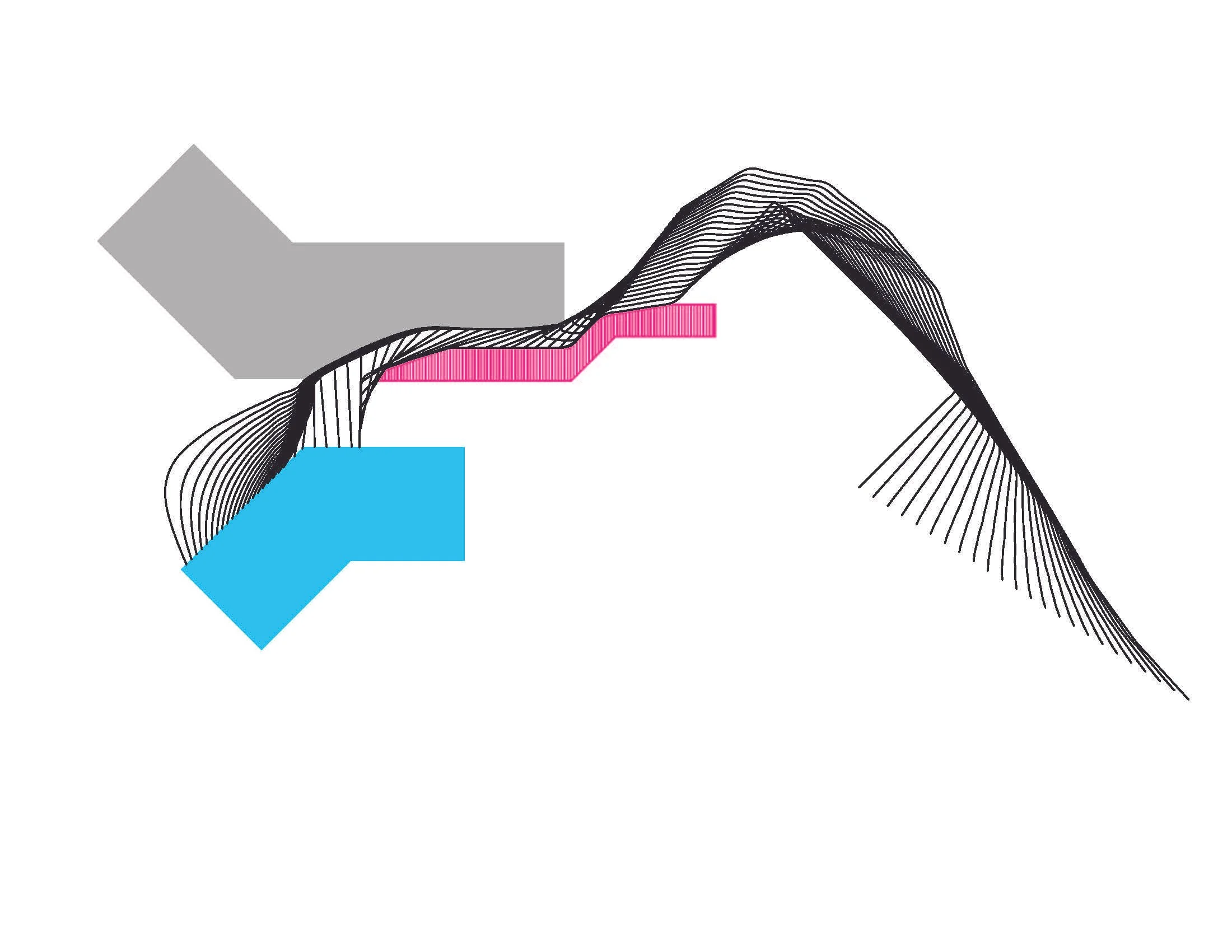The project site is located at the geographical terminus of a ridgeline drive, establishing a spectacular overlook to the Ohio River Valley, which contains Cincinnati and its outlying communities. A diversity of cultural contexts are visible from the site, ranging from a serene and pastoral river valley to an active urban center.
The preliminary layout of the project was a resultant of the limited site approach from the south and the controlled expansion of various spatial “tubes” towards predominant views. While some areas of the residence open up to these vistas, there are many moments within the final plan layout that intentionally deny views until they can be properly framed by the architecture.
Images
Models
Drawings



