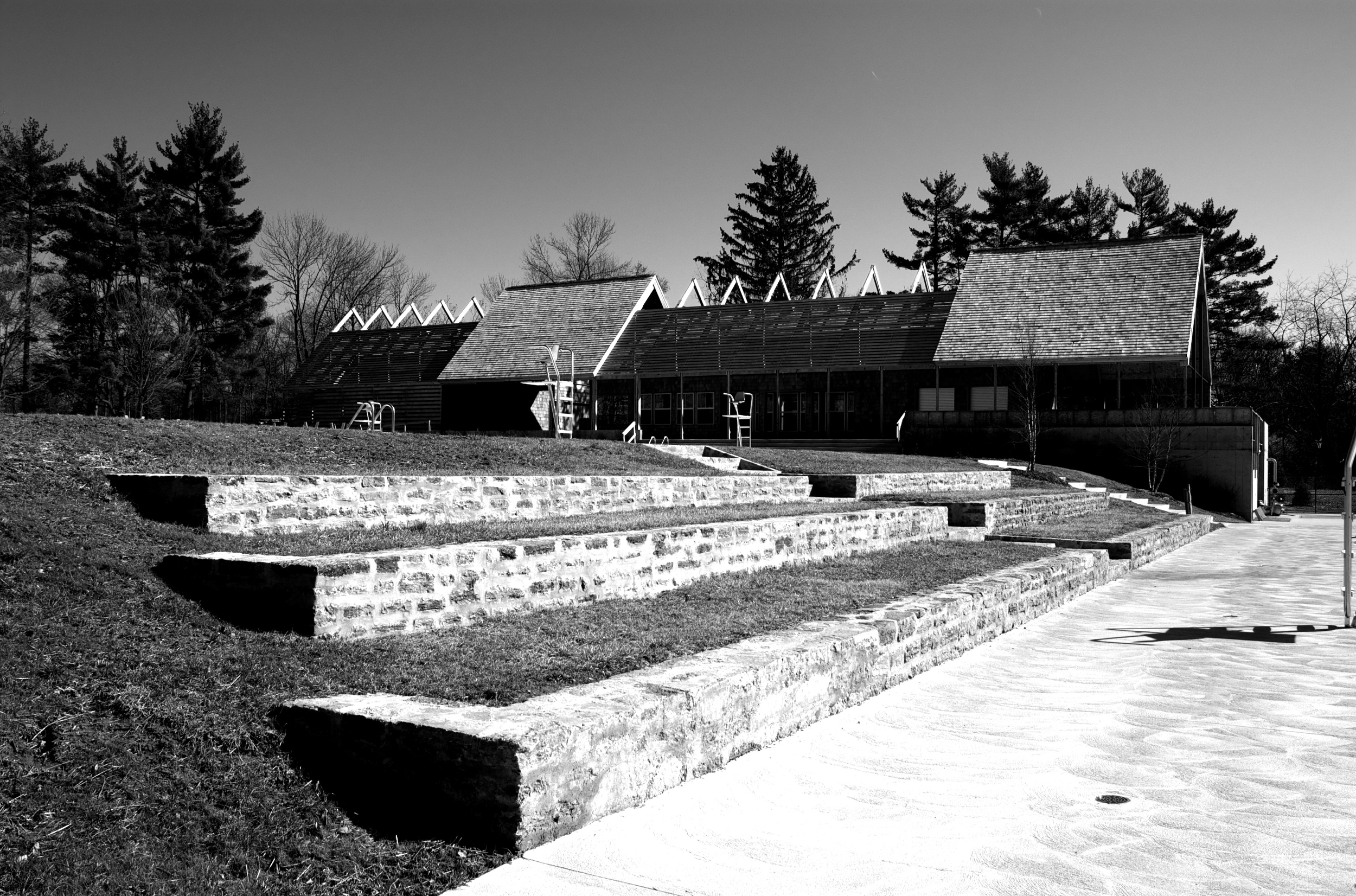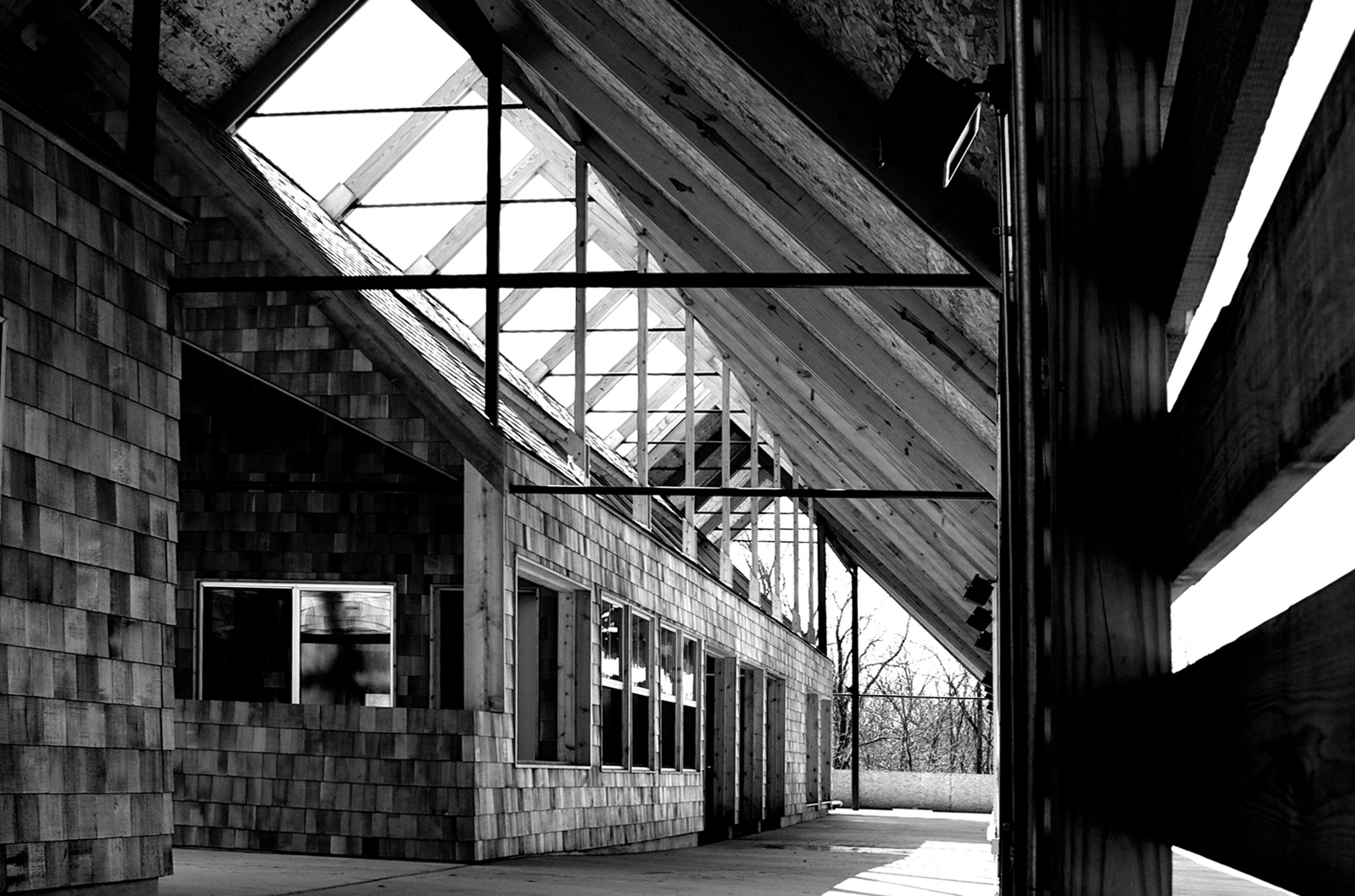The new swim and tennis club combines modern architecture with the 1950s post-and-beam design. The site is organized around the pool and courts, integrating the building with the landscape.
Prefabricated components, like hollow core planks, SIPS, and a cedar rainscreen, ensure efficiency and performance. A cedar slat brise soleil on the southern facade screens the sun and links interior and exterior spaces.
Images
Models
Drawings








