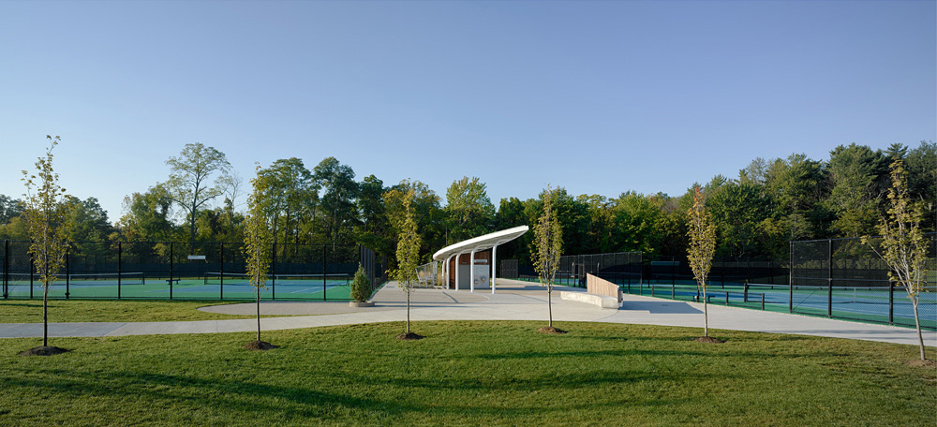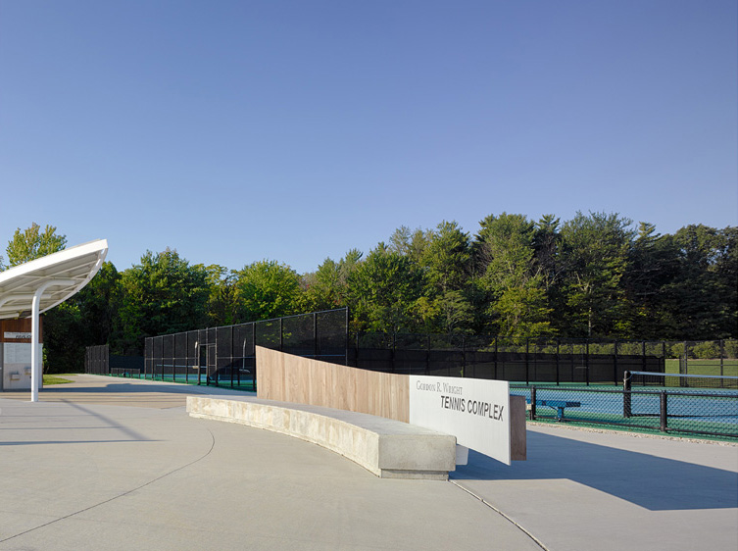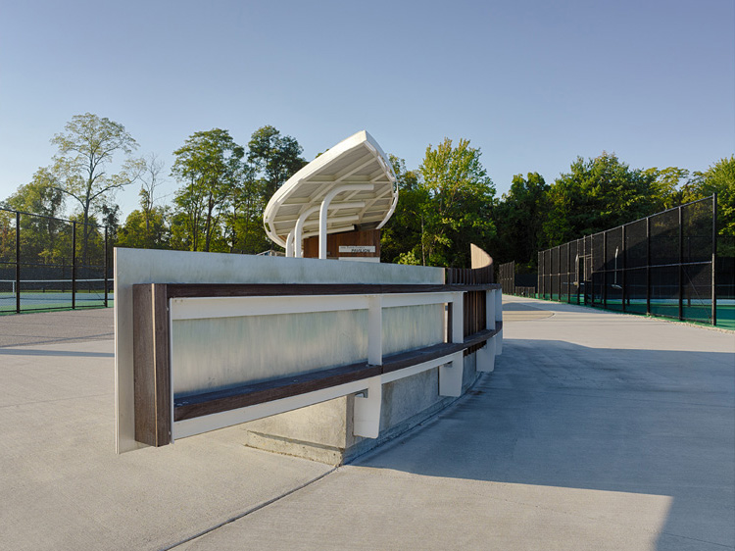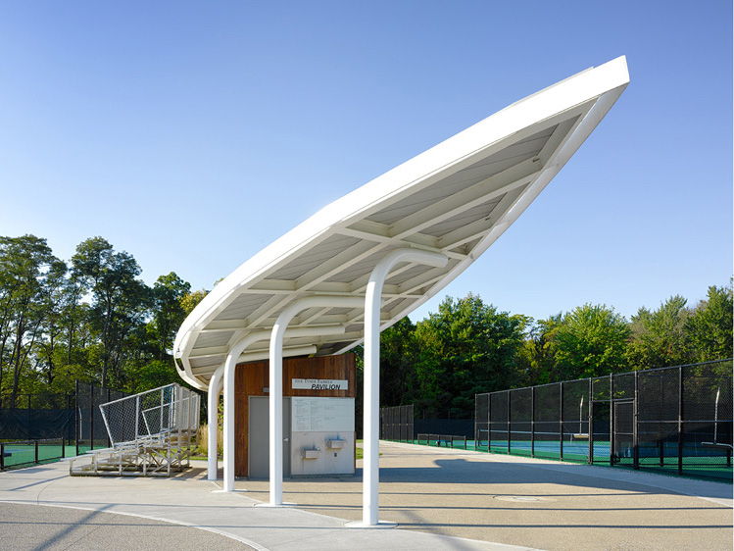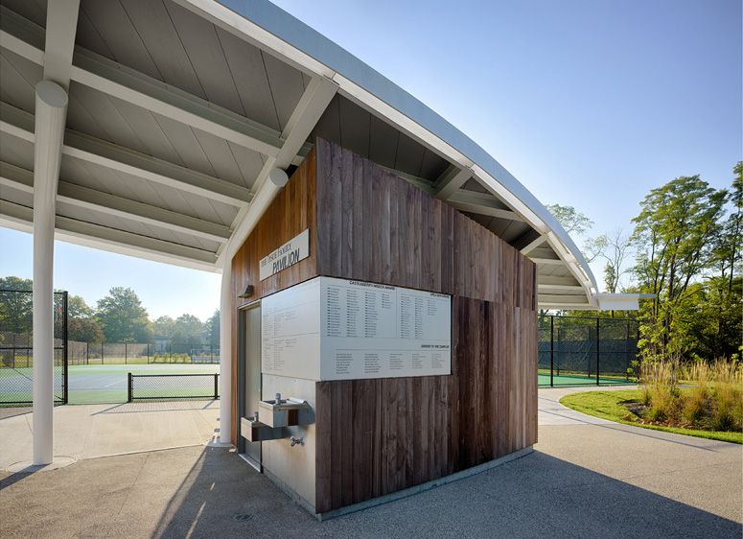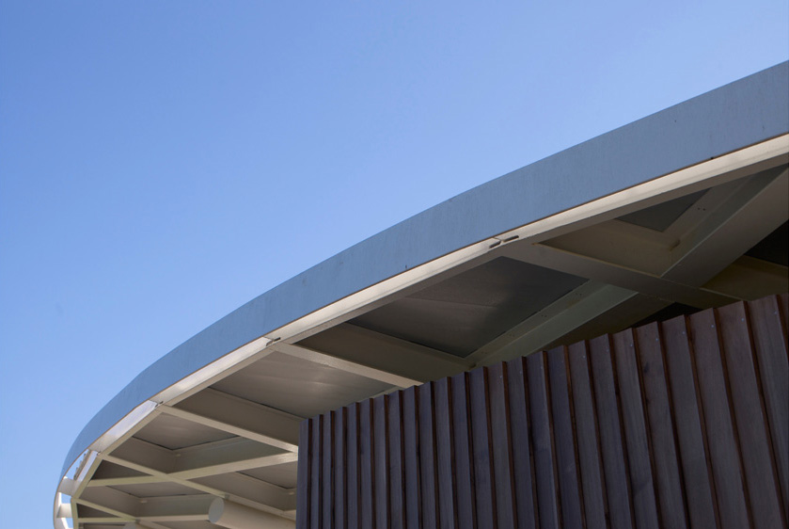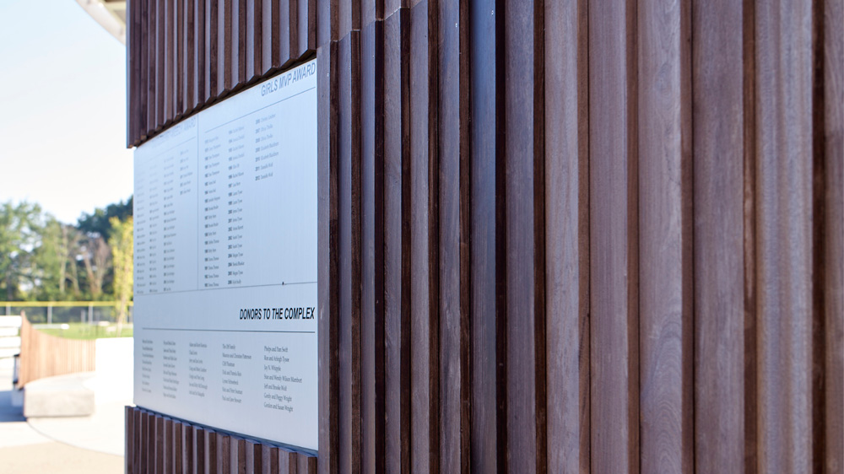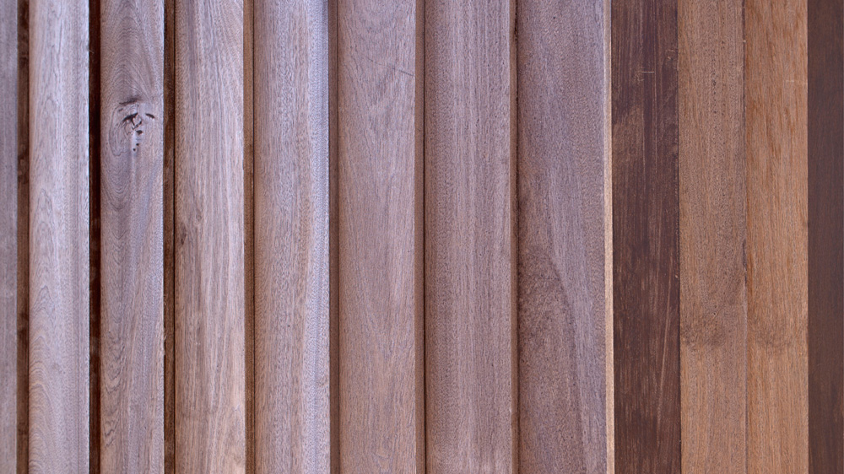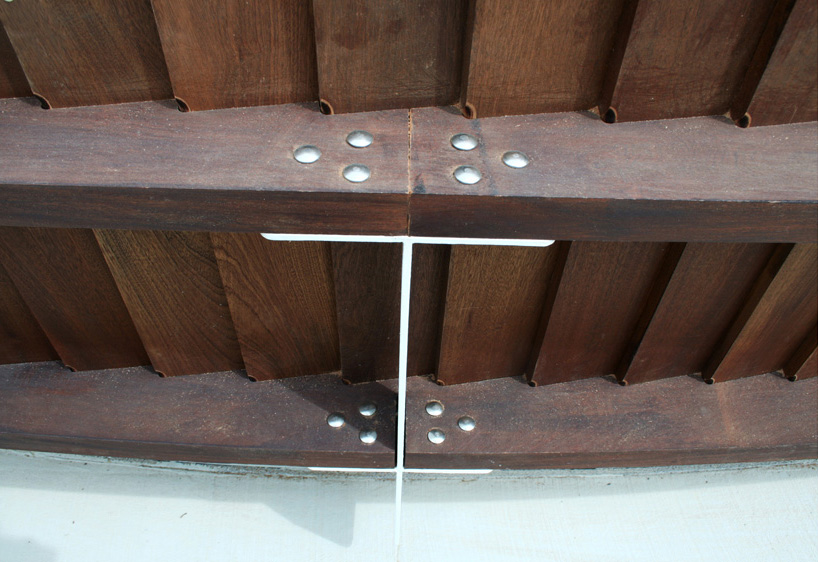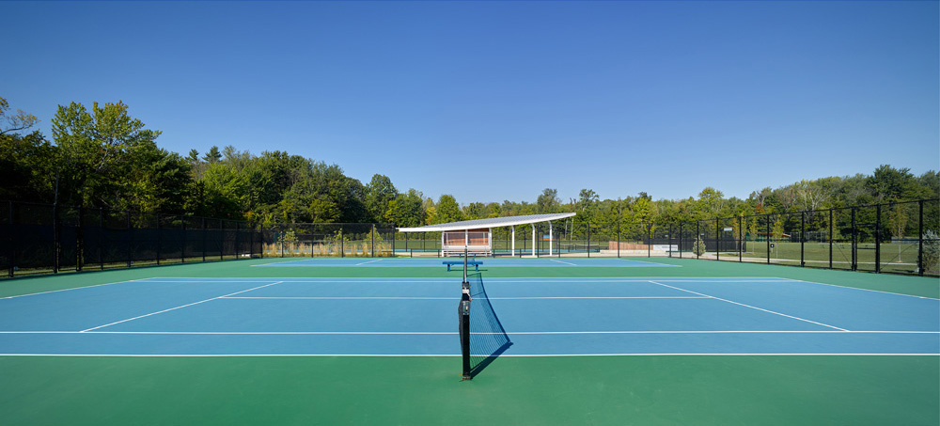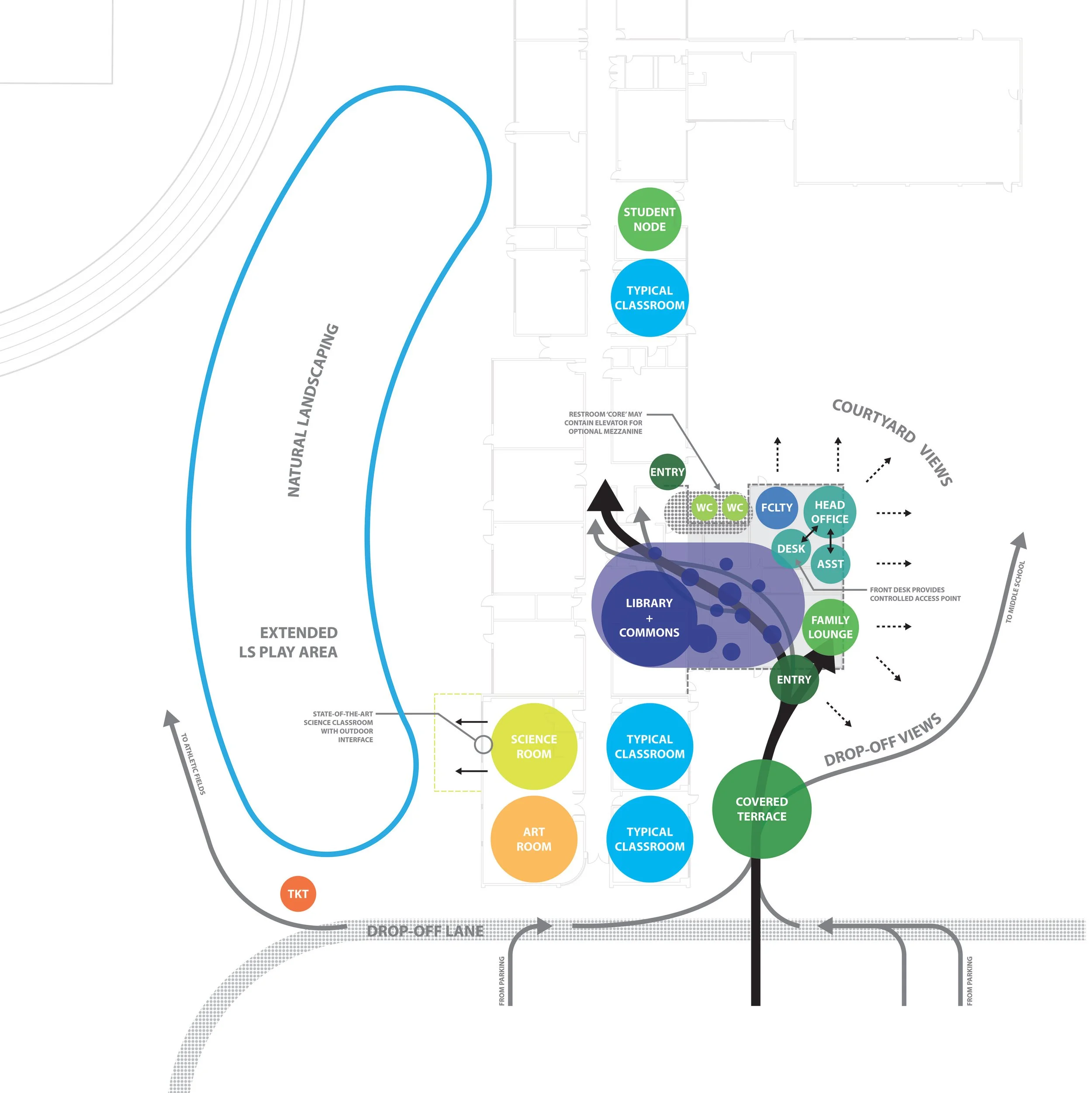The Cincinnati Country Day Tennis Complex features a striking canopy that provides shade, frames dynamic views of the courts, and channels rainwater to a garden. Beneath it, a small building offers storage, fountains, and plaques. The warm hardwood siding contrasts with the white steel canopy, while a CNC-milled bench at the northern entry creates a sculptural backdrop for signage.
Images
Renderings
Drawings
Models


