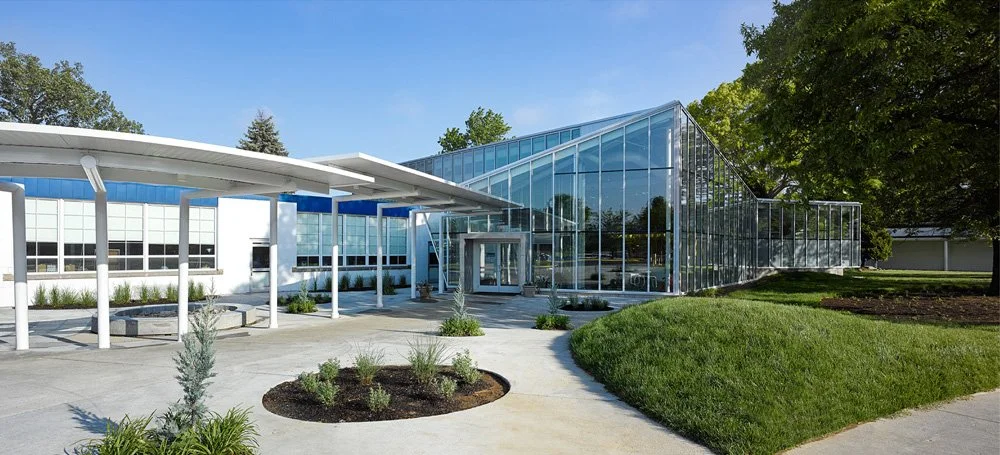The new 6,000 sq. ft. addition at Cincinnati Country Day School's Lower School reorganizes the existing layout by relocating administrative offices and the media room to a larger entry area - creating a vibrant new space for socializing, collaboration, learning, and focus.
The addition started as a simple mass, reflective of the school's 1950s international style, but evolved into an angular form in response to site patterns and views. Framed in steel, the Commons features undulating wood fins that evoke a tree canopy. These fins rotate around the Head of School's office, offering clear views of students while screening private areas and restrooms.
Images
Renderings
Diagrams


























